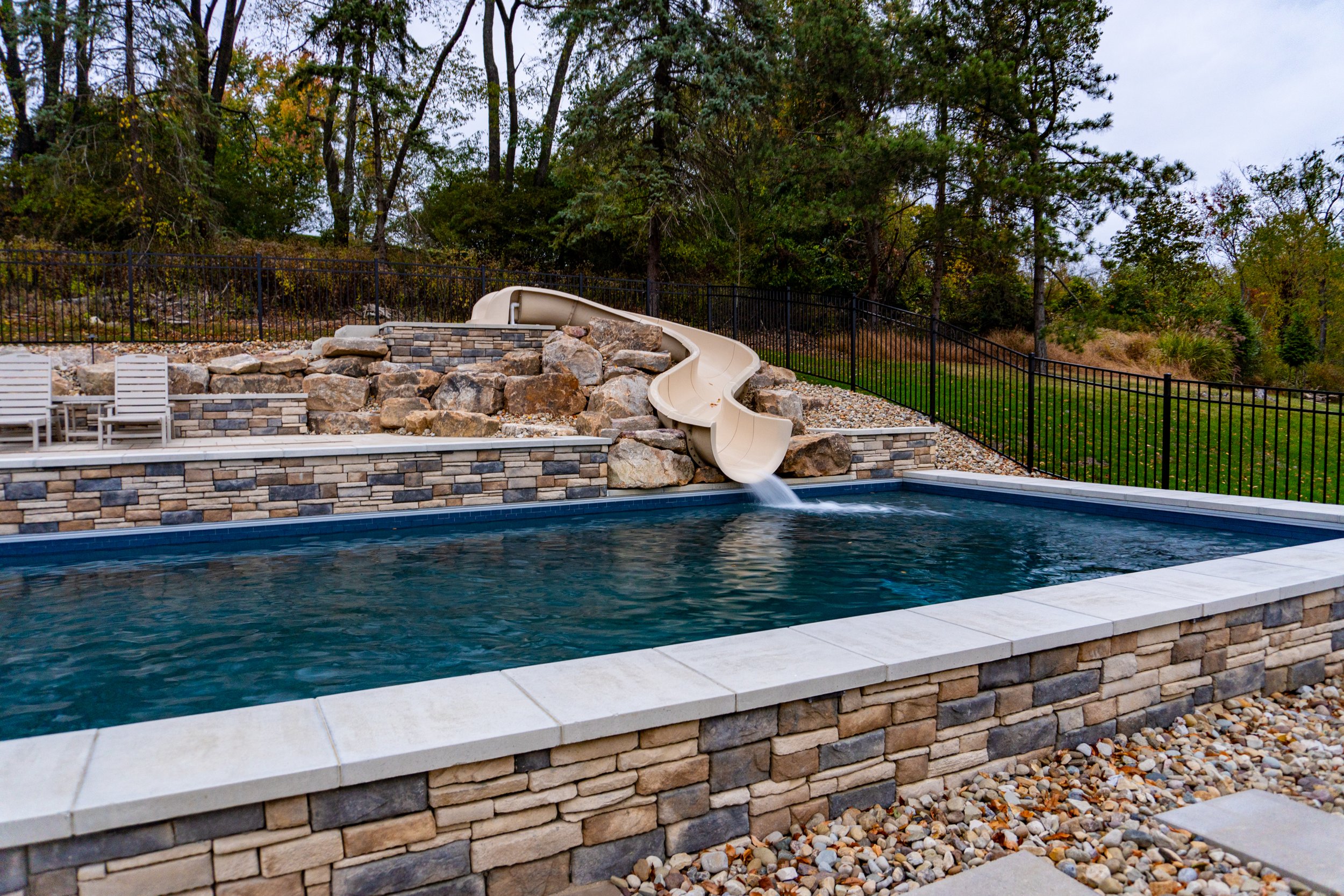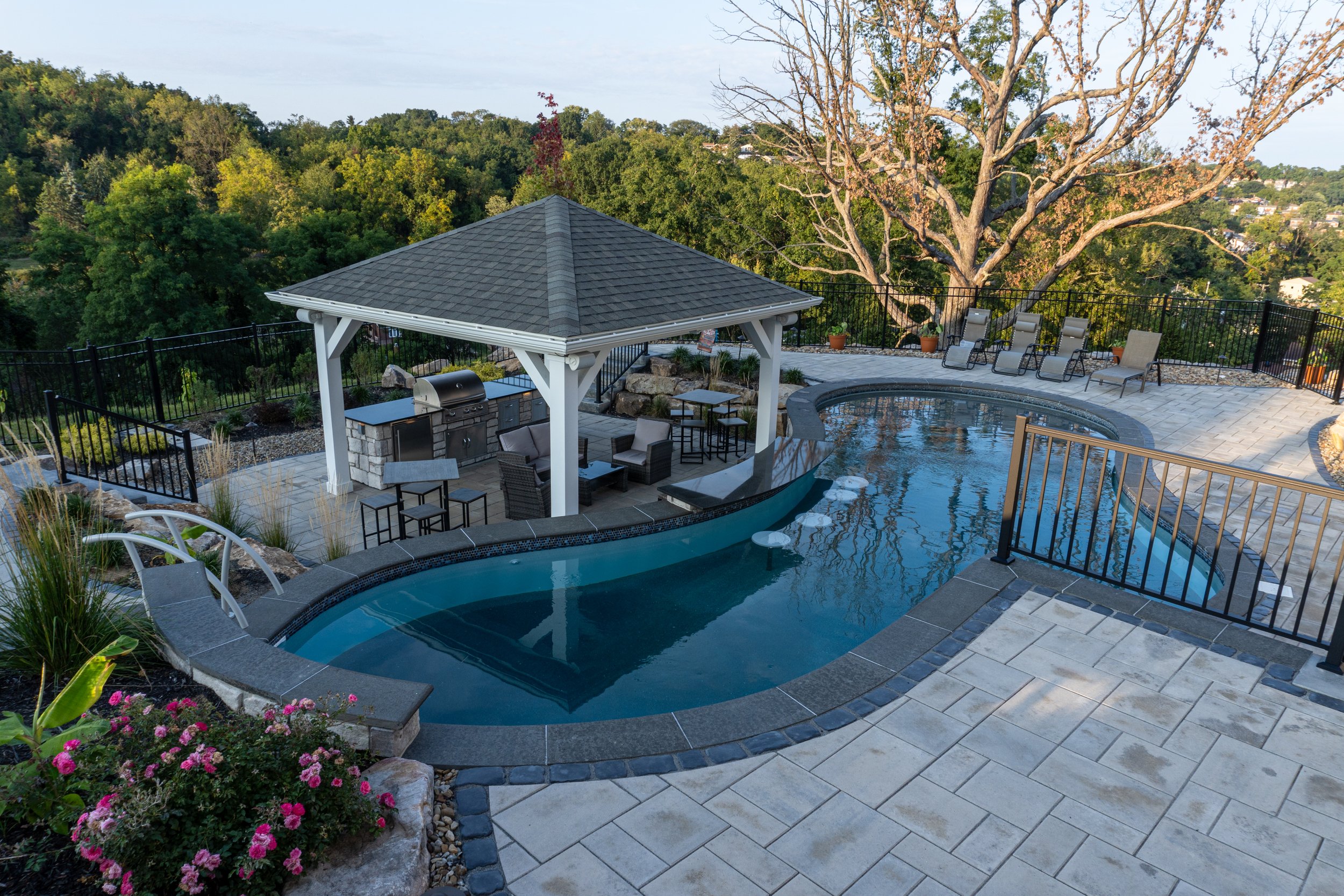
see it before you build it
Design & Visual Planning firm
Creating your dream home can be exciting yet challenging. Whether a new home or a remodel, all come with unknown and unforeseen issues that are often over budget and construction delays.
Our mission is to demystify this process.
We create realistic illustrations, detailed planning, and expert advice to ensure your vision and budget stay on track. With us by your side, you'll confidently navigate the complexities of realizing your dream home while enjoying a seamless and rewarding experience.
make big decisions with clarity
Every piece of your master plan is modeled to real-life sizes and illustrated in realistic images, videos, and AR/VR experiences.
No more making decisions from 2D drawings.
What you see is exactly what you get.
WE MEASURE with a robotic lidar scanner
What We Do
We believe that visualization is a critical tool for bringing transparency and understanding to the design and construction process. By using advanced visualization technologies such as 3D scanning, BIM modeling, and photorealistic rendering, we can create highly detailed and immersive representations of our client's projects, providing them with unparalleled insight and understanding into the outcome. This approach allows for greater transparency and collaboration, ensuring that everyone involved in the project is on the same page and has a clear understanding of the design and construction goals. Ultimately, this leads to a more efficient and successful outcome that meets or exceeds our client's expectations.
Master Planning
Best for future custom homeowners: We simplify residential construction projects by creating 3D models and renders from drawings from multiple disciplines of design and simulating them on a timeline to plan every step of the way visually.
-
Evaluating and understanding the characteristics of a piece of land or property. A site analysis typically involves a thorough review of the property's history, surroundings, sun and shade patterns, climate and energy usage, noise and traffic levels, property plan, local ordinances, geo technical data and topographic data. This information is then used to develop a comprehensive plan for property development or improvement.
1. Review of historic data of the property
2. Analysis of surroundings Privacy & proximity
3. Sun and shade analysis
4. Climate & energy analysis
5. Noise and traffic analysis
6. Property plan analysis
7. local ordinance analysis
8. 3D scanning
9. 3D data processing
10. 3D modeling
11. Licensed Professionals collaboration
-
A well-planned construction project also provides a clear roadmap for everyone involved, helping to ensure that all stakeholders are on the same page and working towards the same goals. Ultimately, proper planning can make all the difference in the success of a construction project. With our tools, you can visually plan for the future of that property with backyard spaces and not just new custom home
1. Space & grading Plan
2. Future project planning
3. Budget evaluation
4. 4D Construction analysis
5. Project schedule planning
Design
For backyard resorts & indoor entertainment: We uncover the best potential out of space whether it’s indoor or outdoor, tailored to your vision, function and budget to create lasting memories with your loved ones. With over 40 years of experience in residential construction, we use the latest technology to design with highest accuracy.
-
1. Rectangular pools or spa
2. Partially above-ground pools
3. Irregularly shaped pools
4. Spa in pool
5. Vanishing edge pool
6. Zero edge pool
7. Knife edge pool
8. Utility design & Planning
-
1. Patios
2. Walkways
3. Driveways
4. Retaining walls
5. Fire places & fire pits
6. Outdoor kitchens
-
1. Plantings
2. Landscape lighting
3. Drainage
4. Boulder walls and outcropping
5. Irrigation
6. Lawns
7. Fencing
-
1. Patio roofs
2. Pavilions
3. Pool houses
4. Accessory Garage
-
1. Waterfalls
2. Water features
3. Ponds
EXPLORE THE ENDLESS POSSIBILITIES IN 3D
Don't just imagine how we can make a difference, see for yourself how we can transform your world.





