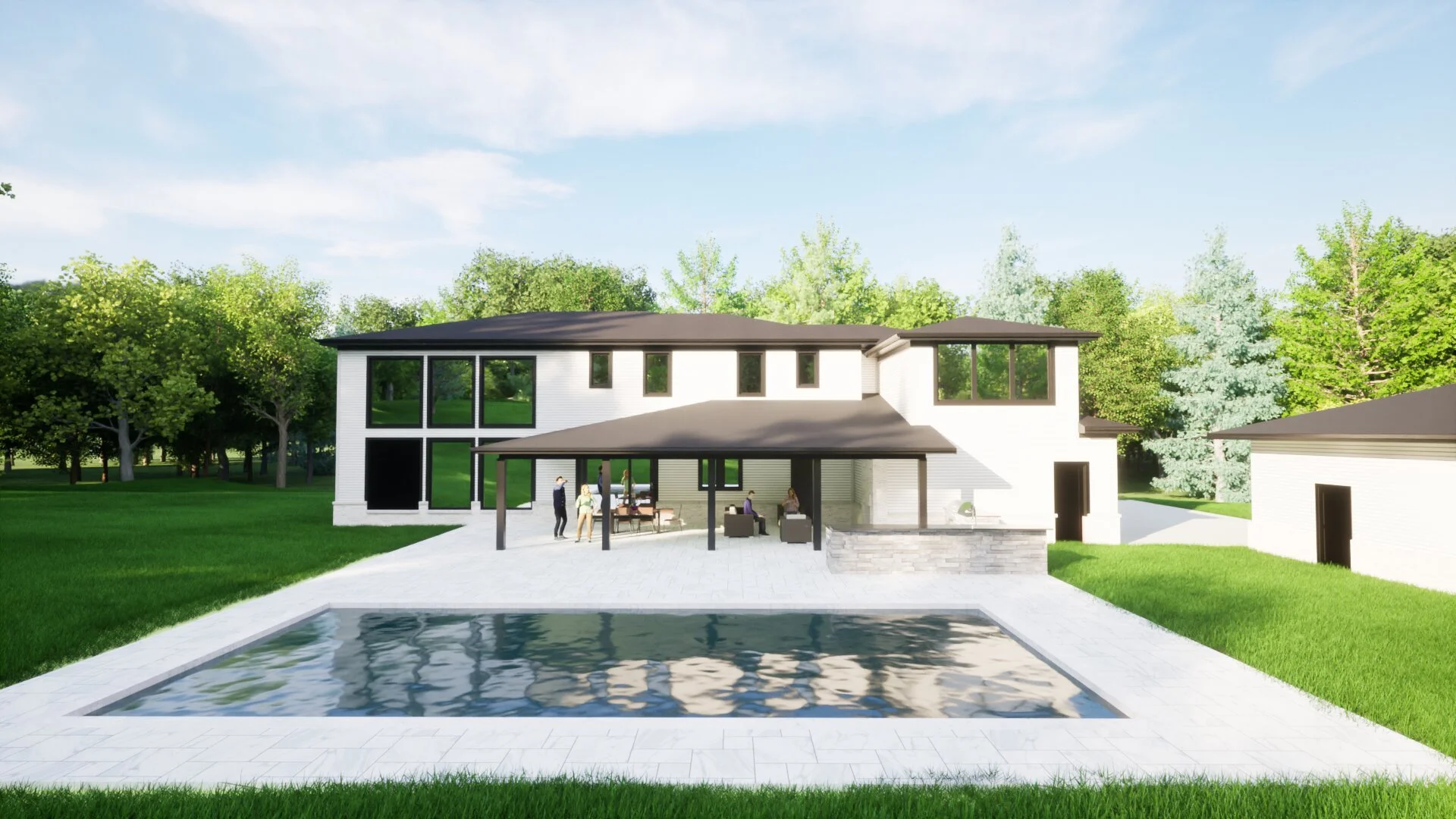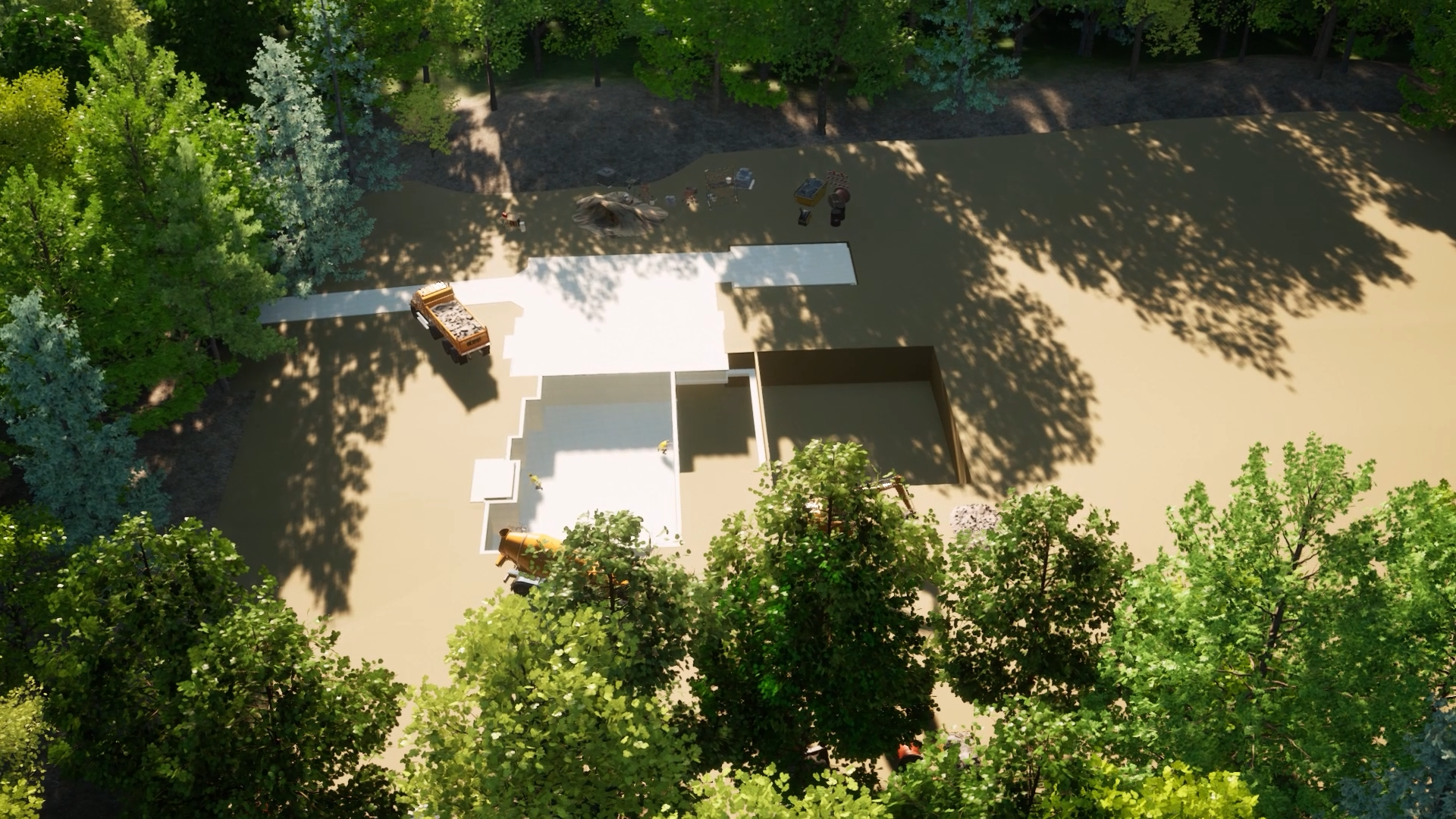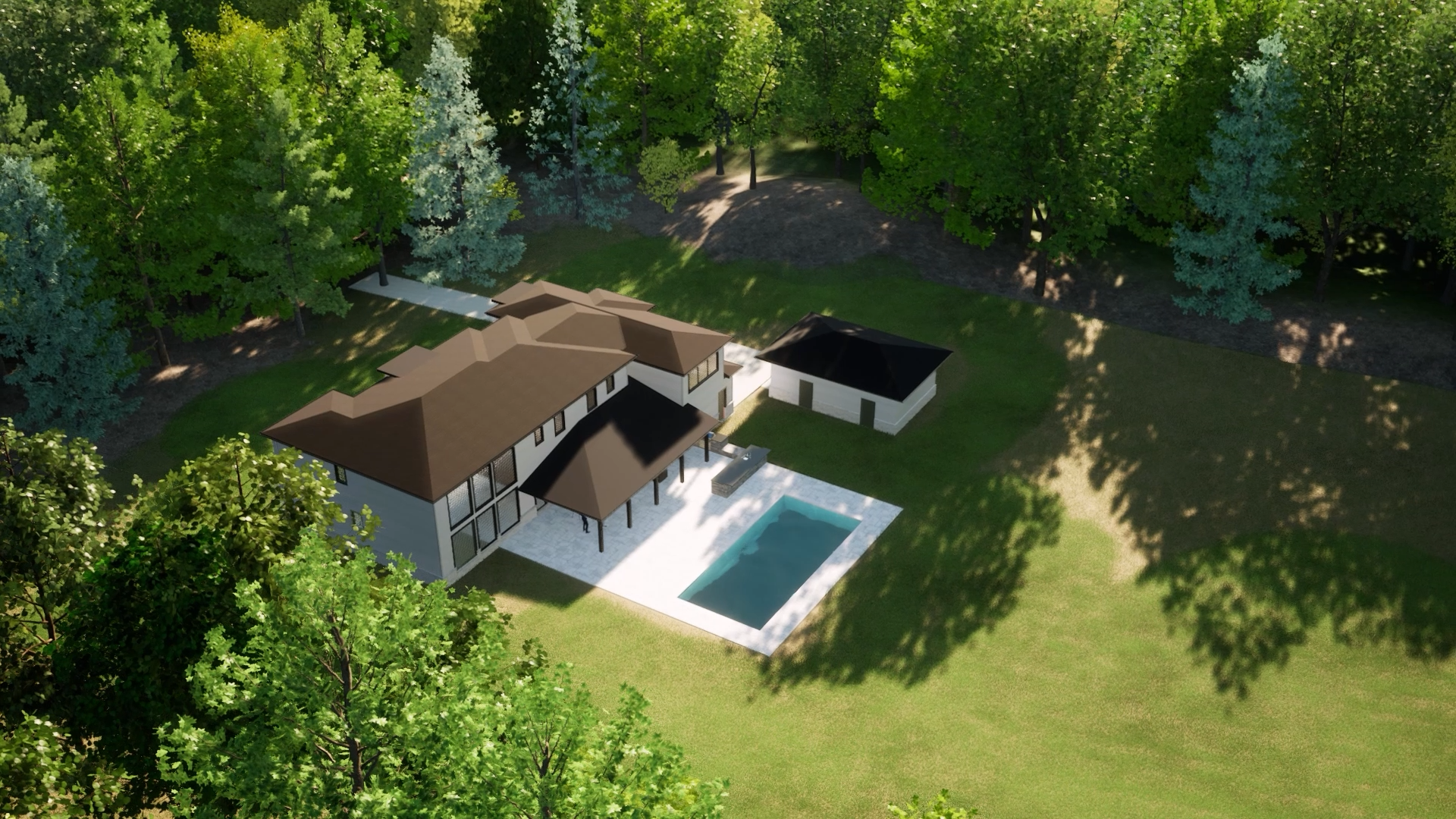Designing Dreams: How Vizyon Transforms Uncertainty into Masterpieces
3D render of luxury backyard
At Vizyon Design Group, we take pride in our ability to transform our clients’ dreams into tangible realities. Our case study featuring their journey highlights how our expertise in design and planning can alleviate uncertainties, provide a sense of security and enhance the decision-making process for clients embarking on their building ventures.
Understanding the Challenge
Our client found himself in a familiar predicament, ready to embark on building their dream house but hindered by a multitude of questions. His builder, recognizing the need for clarity, referred them to us. They faced uncertainties about the house’s aesthetics, its interaction with the surrounding woods, and the overall design of the backyard. Our client desired balance with enough clear space for future plans while retaining the natural beauty of the surrounding trees.
Land covered in Trees
Vizyon’s Approach: Bringing Concepts to Life
Starting with a topographic survey, we meticulously constructed a terrain model that incorporated existing vegetation. This process allowed our client to visualize how his home would integrate with its natural surroundings. By accurately modeling the house to scale and situating it within the landscape, we provided a clear picture of how the property would look, ensuring that the trees would be cleared to meet aesthetic appeal and functionality.
Not stopping there, we devised a preliminary backyard plan featuring a pool and patio, turning conceptual ideas into visual representations. This allowed for meaningful dialogues about the space’s functionality and aesthetics, ultimately ensuring that our client’s vision was practically aligned with the construction process.
3D render of foundation construction.
Addressing Concerns Through Design
One of the client’s significant concerns centered on the size and utility of the back porch roof. Through interactive sessions using our 3D models, we explored furniture layouts and usability, ultimately arriving at a solution that involved expanding the roof to suit their needs better. Our collaborative approach didn’t stop there. Handling evolving ideas adeptly, we also modeled a detached garage that catered to both their storage needs and passions, such as housing a golf simulator, which was initially planned for the basement.
Creating Confidence and Clarity
By effectively modeling his house and surroundings in 3D, our client gained a comprehensive understanding of his future home. The visualization empowered him to make informed decisions, sparing potential future expenses and delays from afterthoughts about additions such as the detached garage. Furthermore, our detailed planning granted the builder extra work and clear directives, setting the stage for smoother construction progress.
3D rendering of luxury home
The Win-Win Outcome
In essence, our collaboration epitomizes how Vizyon Design Group empowers clients. By providing clarity through detailed and realistic models, clients gain confidence in their decisions and feel in control. Builders benefit from streamlined processes and additional project scopes. The result is a harmonious balance of design and functionality, manifesting personalized spaces that align with our clients’ visions and lifestyles.
At Vizyon Design Group, we believe in the power of visualization to bring dreams to life. Whether it’s understanding a client’s aspirations or addressing uncertainties through innovative design solutions, we’re committed to delivering a transformative experience, ensuring that every project is a resounding success for our clients and partners alike.




